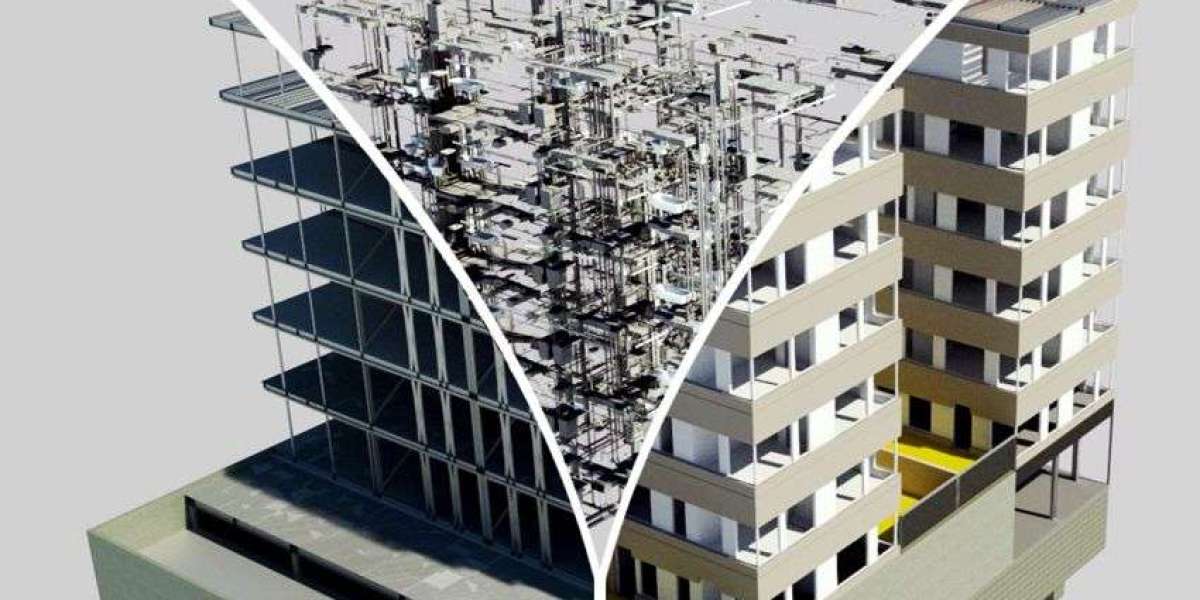If you still treat drawings as static pictures, you’re working harder than you need to. Revit BIM Modeling turns design into data — and that change matters most to a Construction Estimating Company that needs speed, accuracy, and defensible numbers. This article explains the practical reasons to adopt Revit, how the handoff works, common pitfalls, and simple steps to get started.
Faster, more reliable quantity takeoffs
Manual takeoffs are slow and error-prone. Revit BIM Modeling lets estimators extract quantities directly from the model rather than measure them by hand. That means a Construction Estimating Company can cut days from bid preparation and reduce human counting errors.
- Walls, slabs, and openings are counted automatically.
- Repetitive elements (like light fittings) use families that produce consistent counts.
- Changes in the design update quantities without redoing the whole takeoff.
When time is tight, this difference is huge. Faster takeoffs let estimators test alternatives and refine bids before submission.
Better coordination — fewer surprises on site
A common cause of cost overruns is poor coordination between disciplines. Revit models unify architecture, structure, and services in one environment. Clash detection flags conflicts early, so costly rework is replaced with a short coordination loop at the desk.
A Construction Estimating Company benefits because estimates reflect a coordinated model, not disjointed drawings. Fewer surprises means fewer change orders and better margin control.
A direct path from model to cost
Linking Revit BIM Modeling to estimating workflows creates a near-automatic path from geometry to budget. Quantities become inputs for pricing tools. If your firm links schedules, you also get time-phased cash flow — a useful view for planning labor and procurement.
Practical advantages include:
- Realistic procurement lists.
- Reduced material waste.
- Faster, clearer value-engineering conversations with clients.
This isn’t theoretical. It’s practical: build once, count once, price confidently.
Improved client communication and transparency
Numbers tied to visible model elements are easier to explain. Instead of presenting a spreadsheet row, you can show the actual model component that drove the cost. Clients understand visuals better than tables, and clarity reduces back-and-forth during tender negotiations.
A Construction Estimating Company that presents model-linked estimates builds credibility. Trust follows transparency.
Common pitfalls and how to avoid them
Adopting Revit BIM Modeling is not automatic. Most problems are small and avoidable.
- Inconsistent naming: Different teams use different names for the same element. Fix this with a short naming standard.
- Missing tags: If families lack material tags, quantity exports fail. Require a minimal set of tags before extraction.
- Over-detailing: Modeling every tiny part slows work and complicates counting. Match the Level of Detail to what the estimator needs.
- Late involvement of estimators: Bringing cost experts in late creates rework. Include them early.
A Construction Estimating Company that enforces simple rules up front will see the benefits quickly.
How the practical workflow looks
You don’t need a complicated process to start. Here’s a repeatable loop that works:
- Agree on the Level of Detail and the tagging requirements.
- Model one representative zone in Revit.
- Run clash detection and fix coordination issues.
- Extract quantities and map them to your price book.
- Produce a draft estimate and validate key line items visually in the model.
- Iterate and scale to the whole project.
Start with a pilot. A single floor or typical zone reveals gaps fast and keeps risk low.
Choosing the right tools and partners
Revit is central, but connectors and an estimating platform make the handoff clean. Some teams use intermediate tools to condition model data before pricing. Others export QTOs directly into their cost system. Match your approach to your team’s capacity.
When vetting partners or hires, look for:
- Practical experience converting Revit output into priced takeoffs.
- A documented pilot-and-scale approach.
- Clear communication habits: short alignment calls and version control.
A Construction Estimating Company shouldn’t chase novelty; it should seek predictable handoffs.
Tangible results you can expect
Firms that adopt Revit BIM Modeling see measurable changes:
- Faster bid turnaround and the ability to submit more competitive offers.
- Lower variance between estimated and actual costs on completed work.
- Reduced waste and tighter procurement timelines.
- Improved relationships with clients and subcontractors because scopes are clearer.
These outcomes compound over time. One consistent pilot often pays for the learning curve.
Getting started — a short checklist
- Pick a pilot project.
- Define LOD and the minimal tag set.
- Run a pilot extract and fix gaps.
- Document naming and tagging conventions.
- Train one estimator and one modeler to run the loop.
Simple steps, repeated, become a reliable process.
Conclusion
Revit BIM Modeling is not merely a design tool. For a Construction Estimating Company, it’s a productivity and accuracy upgrade. It shortens bid cycles, reduces friction between teams, and produces numbers you can defend. The change is practical: set basic rules, run a pilot, iterate, and scale. In a market where margins matter and timelines are tight, moving from drawings to model-driven estimates is a move worth making.



