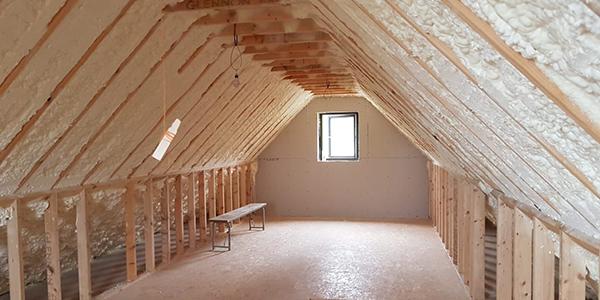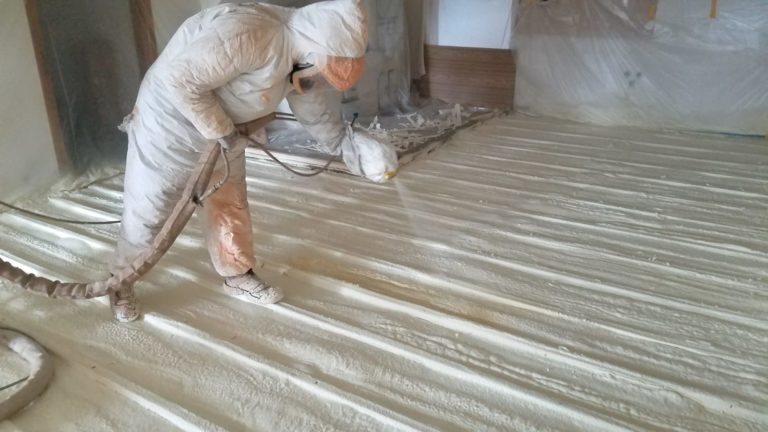Air-sealed foam systems reduce energy waste in large warehouses by creating a continuous thermal envelope that eliminates air leakage and provides superior insulation. These systems typically cut energy consumption by 25-40% compared to traditional insulation methods by addressing the primary sources of energy loss: air infiltration through gaps in the building envelope, thermal bridging through structural elements, and inadequate insulation in roof and wall assemblies. The seamless application of spray foam fills voids, bridges gaps between building materials, and maintains consistent R-values across the entire structure.
Warehouses present unique energy efficiency challenges due to their large volume, high ceilings, numerous penetrations for utilities and loading docks, and frequent door operations. These factors contribute to significant air exchange between conditioned and unconditioned spaces. Air-sealed foam systems combat these issues through comprehensive air barrier properties combined with thermal insulation, working together to maintain interior temperature conditions with minimal energy input. Recent market data shows warehouses utilizing complete air-sealed foam envelopes reduce their heating and cooling costs by an average of 35% annually.
Key Components of Air-Sealed Foam Systems
Air-sealed foam systems incorporate multiple components that work together to create an energy-efficient building envelope for warehouse applications.
Core Components Comparison
Component | Function | Traditional Approach | Air-Sealed Foam Approach | Energy Impact |
Roof Assembly | Prevents heat gain/loss through large surface area | Rigid board + membrane | Spray foam direct to deck/underside | 30-40% reduction |
Wall Assembly | Maintains thermal barrier at perimeter | Batt insulation between studs | Continuous foam layer | 25-35% reduction |
Air Barrier System | Prevents air exchange | Multiple products with seams | Single foam application | 50-70% reduction |
Thermal Breaks | Reduces conductive heat transfer | Often incomplete | Complete encapsulation of thermal bridges | 15-25% reduction |
Junction Sealing | Eliminates leaks at transitions | Caulk, tape, and gaskets | Spray foam continuity | 20-30% reduction |
Foundation/Slab Edge | Prevents ground-coupled heat loss | Often unaddressed | Foam insulation at perimeter | 5-15% reduction |
The integration of these components into a single system eliminates the discontinuities commonly found in traditional multi-product approaches, resulting in superior energy performance.
Technical Specifications of Warehouse Foam Systems
Understanding the technical properties of foam insulation helps facility managers select the appropriate system for their specific warehouse conditions.
Foam System Technical Specifications
Property | Closed-Cell Foam | Open-Cell Foam | Standard Industry Requirement |
R-Value Per Inch | 6.0-7.0 | 3.5-3.8 | Varies by climate zone |
Air Permeance (L/s·m² @ 75 Pa) | <0.005 | <0.02 | <0.02 (air barrier) |
Water Vapor Permeance (perms) | <1.0 at 2" thickness | 5.0-15.0 | Varies by climate zone |
Compressive Strength (psi) | 25-40 | 0.4-0.5 | N/A |
Density (lb/ft³) | 1.75-2.5 | 0.4-0.6 | N/A |
Fire Performance | NFPA 286 compliant with coating | NFPA 286 compliant with coating | NFPA 286 or equivalent |
VOC Emissions | Minimal after curing | Minimal after curing | Low VOC recommended |
Acoustic Performance (NRC) | 0.70-0.80 | 0.85-0.95 | Varies by application |
Bonus Tip: For warehouse applications with temperature-controlled storage, specify closed-cell foam with a minimum installed thickness of 3 inches on walls and 4 inches on roofing surfaces to optimize both thermal performance and condensation control.
Common Warehouse Energy Loss Points
Large warehouses lose energy through several key pathways that air-sealed foam systems effectively address.
Energy Loss Reduction by Component
Energy Loss Point | Percentage of Total Energy Loss | Traditional Solution | Air-Sealed Foam Solution | Improvement |
Roof Assembly | 25-35% | Rigid insulation with mechanical fasteners | Continuous foam layer adhered to substrate | 75-90% reduction |
Wall Penetrations | 15-25% | Caulking and weatherstripping | Foam sealing integrated with insulation | 85-95% reduction |
Loading Dock Areas | 10-20% | Door seals and curtains | Foam insulation with targeted air sealing | 60-80% reduction |
Wall-to-Roof Junctions | 10-15% | Metal flashing with sealant | Continuous foam transition | 80-90% reduction |
Concrete-to-Metal Transitions | 5-10% | Various sealants | Foam bridging | 70-85% reduction |
HVAC Penetrations | 5-10% | Mechanical seals | Foam encapsulation | 90-98% reduction |
Slab Perimeter | 5-10% | Often unaddressed | Thermal break with foam | 65-75% reduction |
By addressing these common points of failure in the building envelope, air-sealed foam systems create comprehensive energy efficiency improvements throughout the warehouse structure.
Installation Process for Warehouse Applications
The installation process for air-sealed foam systems in warehouses requires careful planning and execution to achieve optimal energy-saving results.
Site Preparation
Proper preparation ensures effective foam application and maximum long-term performance. This includes surface cleaning to remove dust, debris, and contaminants; identification and marking of all electrical, plumbing, and mechanical components; protection of sensitive equipment and inventory; coordination with operations to minimize business disruption; and moisture testing of substrates to ensure proper adhesion.
Application Methodology
The application technique significantly impacts energy performance. This involves sequential application starting with hardest-to-reach areas, careful attention to transitions between different building materials, multiple passes rather than single thick applications for better coverage, consistent thickness monitoring to ensure R-value requirements, and quality control inspection during application to identify missed areas.
Bonus Tip: In warehouse applications, focus particular attention on the roof-to-wall junction, which typically accounts for 10-15% of total air leakage. Specify a minimum 6-inch overlap of foam from roof to wall to ensure complete air sealing at this critical transition.
Warehouse-Specific Performance Data
Data from warehouse implementations demonstrates the effectiveness of air-sealed foam systems in various facility types.
Performance by Warehouse Type
Warehouse Type | Average Energy Savings | Typical Payback Period | Additional Benefits |
Cold Storage | 35-50% | 2-4 years | Enhanced moisture control, reduced refrigeration load |
Distribution Center | 25-40% | 3-5 years | Improved comfort for workers, reduced dust infiltration |
Manufacturing Warehouse | 20-35% | 3-6 years | Better temperature stability for production processes |
E-commerce Fulfillment | 25-40% | 3-5 years | Enhanced worker comfort, reduced dust infiltration |
Food Storage | 30-45% | 2-4 years | Improved pest control, better moisture management |
Pharmaceutical Storage | 30-40% | 3-5 years | Enhanced environmental control, reduced contaminant entry |
Industry studies show warehouses over 100,000 square feet typically save between $0.50-$1.00 per square foot annually on energy costs after implementing comprehensive air-sealed foam systems.
Things to Consider Before Making a Decision
Several factors should influence your decision when evaluating air-sealed foam systems for warehouse energy efficiency improvements.
Building Structure Assessment
The existing building structure impacts both the application approach and potential results. Important factors include age and condition of the building envelope components, structural capacity to support insulation weight, presence of existing insulation systems that may need removal, interior clearance requirements that may limit insulation thickness, and local building code requirements for fire protection.
Operational Considerations
Your warehouse operations will affect system selection and installation planning. Consider temperature and humidity requirements for stored goods, operating schedule and potential for installation during off-hours, sensitivity of inventory to overspray or odors during installation, need for phased implementation to maintain operations, and special requirements for food, pharmaceutical, or sensitive product storage.
Return on Investment Analysis
Financial considerations should include initial installation costs versus projected energy savings, available utility incentives and tax benefits for energy efficiency upgrades, expected lifespan of the building and ownership plans, potential reduction in HVAC equipment maintenance costs, and value of improved worker comfort and productivity.
Environmental Factors
Location-specific factors affect system design, including local climate zone and dominant heating/cooling requirements, exposure to extreme weather conditions, solar orientation and potential for solar heat gain, site drainage and foundation moisture conditions, and local environmental regulations regarding foam installation.
Common Questions About Warehouse Foam Systems
Facility managers often have specific concerns when considering air-sealed foam systems for large warehouses.
System Lifespan
Quality air-sealed foam systems typically last for the lifetime of the building (40+ years) without degradation in thermal performance when properly installed and maintained. Unlike mechanical fastened systems, there are no components to loosen or compress over time.
Fire Safety Considerations
Modern raleigh excel spray foam systems include fire-retardant chemicals and typically require an intumescent coating or thermal barrier to meet building codes for exposed applications. These systems can achieve Class A fire ratings when properly specified and installed.
Compatibility with Roof Systems
Air-sealed foam systems can be applied to most common warehouse roof decks, including metal, concrete, and wood. For metal roofs, the foam creates a monolithic layer that eliminates the thermal short-circuiting common with mechanical fasteners used in traditional insulation systems.
Phased Implementation
Large warehouses can implement air-sealed foam systems in stages, focusing first on the areas with greatest energy loss such as loading dock areas, roof-to-wall junctions, and ceiling assemblies. This approach allows for distribution of costs while achieving progressive energy savings.
Warehouse Energy Efficiency FAQ
How do air-sealed foam systems compare to adding more traditional insulation in warehouses?
Air-sealed foam systems outperform traditional insulation in warehouses because they address both thermal resistance and air leakage simultaneously. Adding more fiberglass or rigid board without addressing air infiltration typically improves energy efficiency by only 10-15%, while comprehensive air-sealed foam systems deliver 25-40% improvement by eliminating the air movement that accounts for up to 40% of energy loss.
What is the typical ROI timeframe for air-sealed foam systems in large warehouses?
The return on investment typically ranges from 3-6 years for most warehouse applications, depending on climate zone, utility rates, and existing building condition. Cold storage facilities often see faster returns (2-4 years) due to higher baseline energy consumption. Many facilities report ROI acceleration through reduced HVAC maintenance costs and equipment downsizing opportunities at replacement time.
Will air-sealed foam systems affect my warehouse clearance heights?
Interior applications typically reduce clearance by 2-4 inches at roof deck level, depending on R-value requirements. This minimal reduction rarely affects storage or operations in facilities with standard ceiling heights. For warehouses with limited clearance, exterior applications or higher-performance closed-cell foams can minimize thickness while maintaining energy performance.
How does foam insulation affect building flexibility for future modifications?
While foam insulation adheres permanently to substrates, it can be cut and removed for future penetrations or modifications. Plan for future expansion by documenting electrical and mechanical systems before foam application. The energy savings typically far outweigh any modest increase in modification costs over the building lifecycle.
Can air-sealed foam systems be applied to occupied warehouses?
Yes, with proper planning and safety protocols. Modern installation techniques include containment systems, negative air pressure controls, and off-hours application schedules to minimize disruption. Many warehouse operators report minimal operational impact when working with experienced installation teams using appropriate safety measures.
Make the Right Decision
Air-sealed foam systems offer a comprehensive solution to energy waste in large warehouses by addressing thermal performance and air infiltration simultaneously. Their effectiveness stems from creating a continuous building envelope without the gaps and discontinuities inherent in traditional insulation approaches. While the initial investment exceeds conventional insulation systems, the superior energy performance typically delivers positive returns within 3-6 years through reduced utility costs and improved building performance.
Evaluate your specific warehouse conditions, operational requirements, and long-term facility plans when considering air-sealed foam systems. In most cases, these systems deliver the greatest benefit when implemented as part of a complete building envelope strategy rather than as isolated improvements to particularly problematic areas.
Reviewer:
With nearly a decade in the spray foam insulation field, William Harris reviewed this post and provided guidance that reflects both technical understanding and real-world marketing experience.





